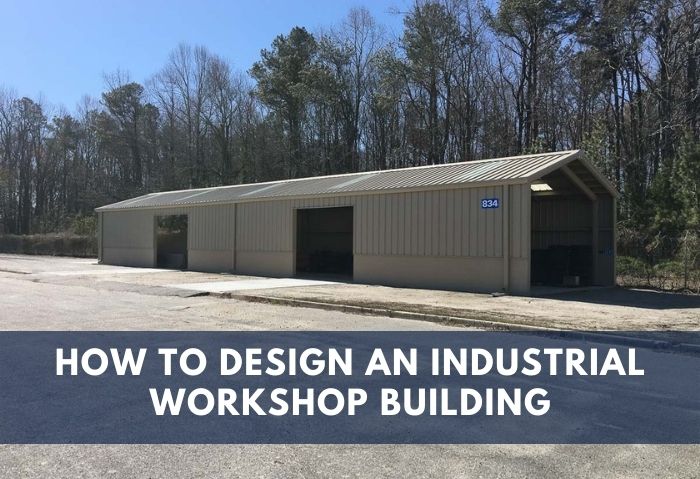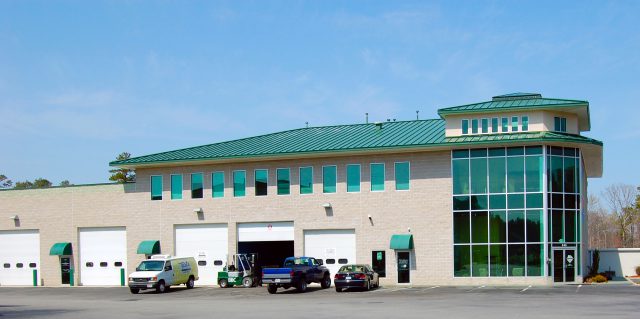
How to Design an Industrial Workshop Building
Industrial Metal Buildings
Metal buildings have been a massive part of commercial and industrial operations for years. And thanks to modern techniques and engineering, these versatile structures have become one of the most popular choices in commercial-grade infrastructure.
Some buildings, such as those built using clear span engineering, can be erected at enormous dimensions without little to no need for internal support columns. This makes them perfect for large-scale warehouses, manufacturing facilities, and more.
Below, we’ll cover these fantastic structures in greater detail, including tips for budgeting your next build and what you’ll need to know to get the most out of your new facility!
Key Points to Consider When Designing Your Metal Workshop Building
Let’s face it: Building any industrial-sized structure is a massive undertaking. It will take tons of research and a budget to back it up. But we understand how much you’ll contend with on a build of this size, so we’ve put together a few key things you’ll want to keep in mind during your planning phase.
1. Load Bearing
Will your structure require load-bearing supports? If you’re designing a single-story structure, clear span technology can remove the need for load-bearing columns. This opens you up to a multitude of configuration options.
2. Moisture Resistance
Steel structures are naturally capable of resisting moisture infiltration. However, steel buildings are known for developing interior moisture buildup. And if you’re running a factory with many electrical components and expensive equipment, that may be a big problem. As such, you’ll need to plan for this and undertake the necessary steps to reduce moisture.
3. Thermal Insulation
Speaking of moisture reduction, insulation is a fantastic way to reduce the presence of moisture in a structure while simultaneously promoting a more even ambient temperature. Thermal insulation will not only keep your building cooler during the summer and warmer in the winter, but it can also protect you from fire risks that often occur in industrial settings.
4. Sound Insulation
If you expect to use tons of heavy machinery, you’ll likely want to invest in sound-dampening insulation. Noise pollution can not only be nerve-wracking, but it can be dangerous to visitors or employees. Sound-dampening insulation will reduce the overall noise pollution in your facility and make working in the environment more comfortable.
5. Lighting
Lighting will be crucial if you expect to run any kind of industrial-sized facility. You’ll want to research the best lighting products for your needs, including LED and fluorescent lighting products.

Budgeting for Metal Workshop Buildings
All commercial endeavors will require a well-crafted budget. This budget will allow you to account for your overall building cost and help you handle any unexpected expenses that may arise during construction. So let’s take a look at a few tips for developing your industrial workshop budget.
• Establish the Cost of the Structure
The first step will be developing a price tag on your overall cost structure. How much will your building and its installation cost?
• Account for Accessories
Metal workshops can be customized with a wide range of additions and custom features. However, these features will require additional steel, components, or manpower to create, increasing the overall cost of your structure.
• Real Estate Costs
If you haven’t purchased the land you’ll use for your metal building; you’ll need to do so before moving any further in the process. Real estate purchases are massive undertakings that will likely take months to complete.
• Land Prep Costs
In addition to purchasing the real estate, you’ll need to account for the cost of preparing the land. Your installation site will need to be properly graded, and you’ll need to establish easy road access.
• Insurance Costs
You’ll also need to seek estimates on your overall insurance costs. Luckily, rates on steel buildings are typically cheaper than brick-and-mortar options due to their weather resistance and fire-resistance capabilities.
• Heating and Cooling Costs
Another crucial part of developing your budget will be generating an estimate on heating and cooling costs. Thankfully, adequately insulated steel buildings are some of the most energy-efficient structures on the market!
Obtaining Permits for Your Structure
Before breaking ground on your industrial workshop project, you’ll need to work closely with local building officials. Firstly, if you’re purchasing land, it will need to be zoned commercially if you expect to use it for business.
Furthermore, most localities will require builders to secure permanent building permits for their structures. This permit ensures that a building is built with the proper engineering and is safe to inhabit. Failure to secure this permitting can result in significant fines and penalties!
Build Your Workshop Today with Safeway Steel!
From small steel workshops to massive industrial buildings, Safeway Steel has experience delivering strong structures that are built to last. We’re proud to offer a wide range of facilities for any residential, commercial, or industrial project.
We offer some of the best pricing in the market and back our products up with industry-standard warranties and guarantees. And, if you’re working on a budget, we also have great financing options that make owning a building easy and affordable!
So, if you’ve been thinking of starting your own industrial workshop or warehouse, give Safeway Steel a call at +1 (800) 818-2245! We’ll be happy to help you design and configure a structure that works for all your particular needs. From beginning to end, you can trust Safeway Steel to deliver premium-quality metal buildings!